Standard turnaround time is about 3-4 weeks. However this can vary seasonally and range from 3-8 weeks. Please call our office on 0418 452 752 to find out our current lead times.
Fairlanes Building
Fairlanes Building
The Fairlanes Building is an award winning development, featuring a 27 storey mixed residential and commercial building, including a street level plaza and a unique and stylish amphitheatre. It is located right in the heart of the city centre at 181 Adelaide Terrace. Absolute Balustrades proudly manufactured and installed the external balustrading, perimeter fencing and handrails, fire stairs and pool fencing for the apartments and the amphitheatre.
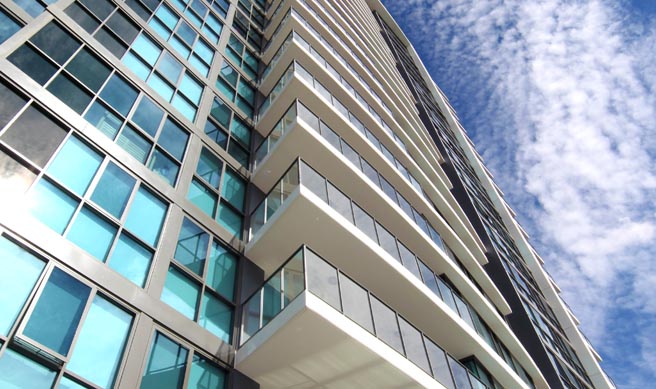
Project:
Fairlanes Perth (181 Adelaide Terrace, East Perth)
Value
$108m
Architect:
SS Chang
Completed:
April 2012
Developer:
Finbar Group
Builder:
Hanssen Pty Ltd.
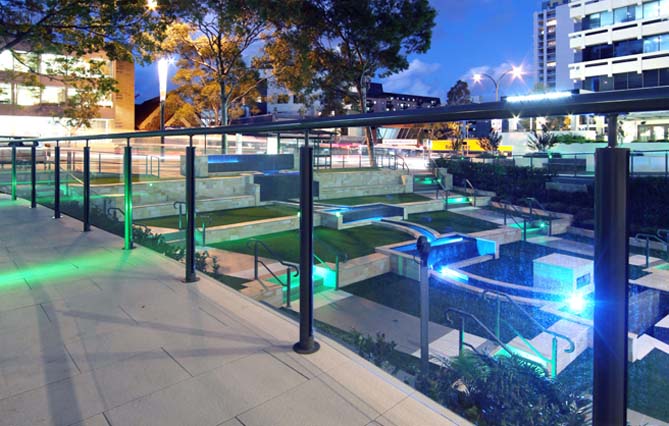
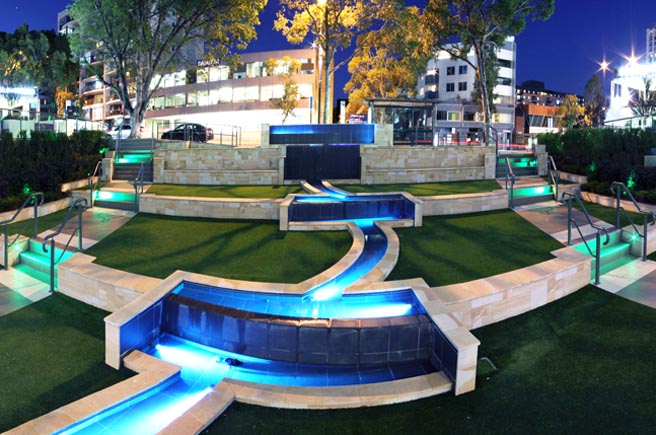
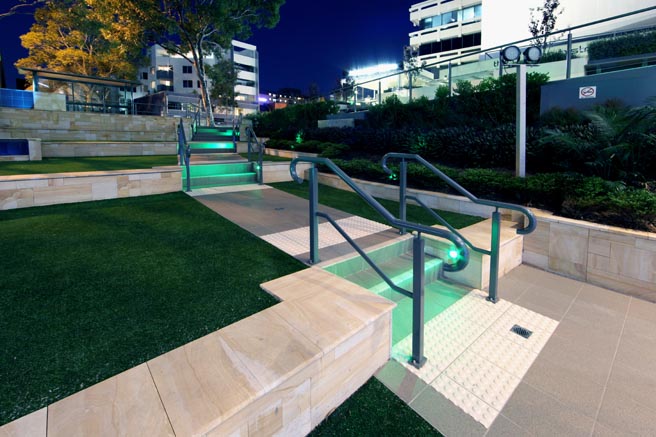
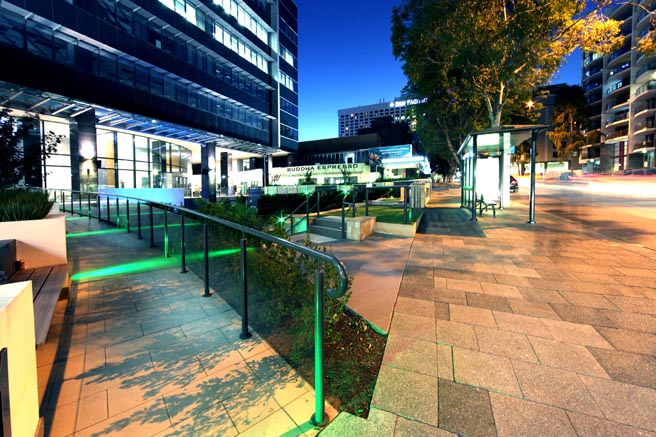
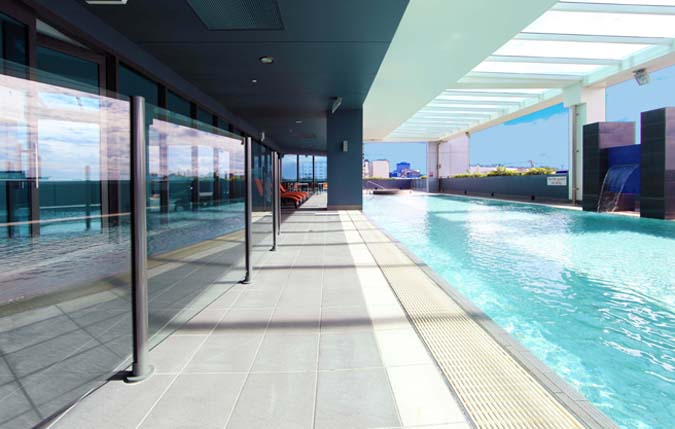
The Fairlanes development was designed with the aim of building the tallest residential building in Perth, boasting 27 stories of stunning apartments. The architect was looking for a durable product, that could withstand the wind loads of such a high building and that could compliment the design of the curved building and its unique amphitheatre. Having used ABS before, they trusted the superior quality and durability of our local products and were also able to avail of local knowledge on a daily basis, an advantage that imports cannot provide.
All ABS products are designed and manufactured in our factory in Wangara, using the latest technology and the highest quality materials. Below is a list of product design specifications, designed and manufactured by ABS for the Fairlanes Apartments;
- Balconies: Viewsafe Framed Glass (Modern design)- 6mm toughened glass with an aluminium handrail
- Handrails: (perimeter walls and amphitheatre steps).Top mounted & freestanding aluminium handrails.
- Amphitheatre & Forecourt: Horizon Semi-frameless Glass with aluminium handrail
- Pool fencing: Horizon Semi-frameless Glass Pool Fence & gates
- Perimeter Fencing (Basement Car Park): Viewsafe Aluminium– Heritage design
- Fire Stairs: Viewsafe Aluminium– Heritage design
Installation of the product began in late 2011. In addition to the usual building considerations when working with glass and with a project of this scale, Fairlanes had its own unique factors to consider;
Fairlanes is a curved building, so the balcony balustrading needed to be segmented glass.
The builder required the balustrade to be fitted simultaneously with the construction of the building. This allowed for very little error.
The glass balustrade needed to be able to withstand the wind loads of a 27 storey high building.
Despite all this, ABS managed to get the project done on time, to the client’s specifications and with little disruption or breakages.
The final project was completed in May 2012. It is 27 stories high, including 5 levels of office space, a street level plaza with a cafe, and an impressive amphitheatre designed for musical performances and events. This innovative and stylish development gained Finbar a warranted UDIA Award for Excellence (2012) in the High Density Development category.
